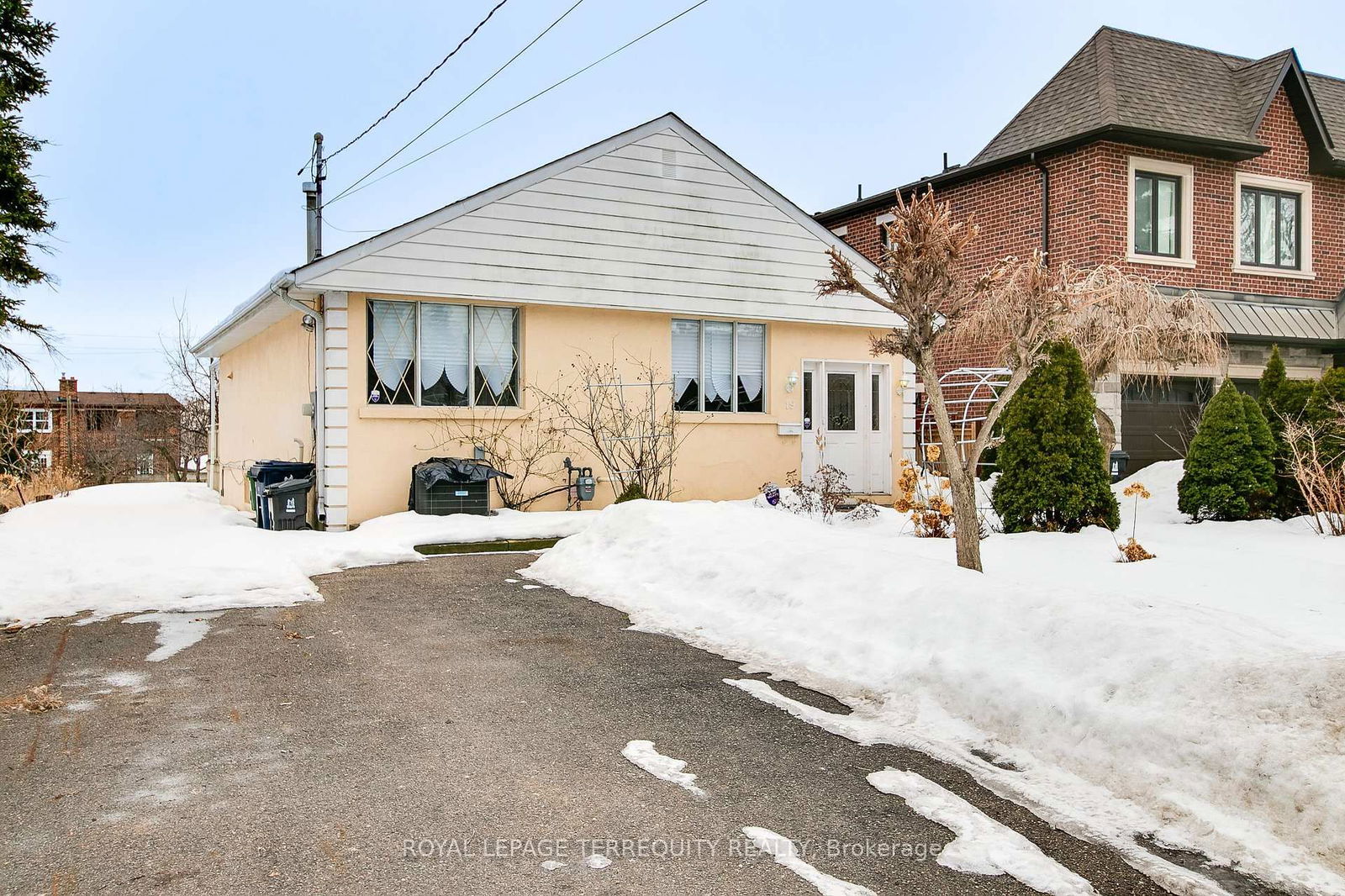$1,175,000
$*,***,***
3+1-Bed
2-Bath
1100-1500 Sq. ft
Listed on 3/3/25
Listed by ROYAL LEPAGE TERREQUITY REALTY
OFFERS ANYTIME! -- NEWLY UPDATED DETACHED TORONTO 1445sqft BUNGALOW ON A GORGEOUS PREMIUM 52x177.35ft LOT! Excellent Two Family Layout! Each Floor Can Potentially be a Self Contained Unit as Each Floor has a Separate Access, Laundry Room, Bedroom(s), Full Bathroom and a Kitchen! That's 2 Kitchens, 2 Laundry Rooms, 2 Bathrooms, 2+1 Bedrooms, 2 Decks, and 2 Sets of Appliances! EXCELLENT VALUE! The Main Floor Sunfilled Open Concept Layout is Ideal For Entertaining! Spacious Living and Dining Room Open to the Family Sized Kitchen with Breakfast Area and Quartz Counters that Walks Out to the South Facing Sunroom Overlooking the Magnificent Backyard! The Main Floor Also has a Platform Lift with a Deck at the Side of the Home for Additional Accessibility. The Finished Lower Level has a Separate Rear Walk Up, A Second Kitchen, Bedroom, Full Bathroom, and Second Laundry Room -- IDEAL FOR POTENTIAL RENTAL INCOME OR EXTENDED FAMILY! The Massive 177.35ft Yard is Filled with Natural Light and is South Facing! There are Two Decks - A Large South Facing Deck and Side Deck Both With Access to the Main Floor! This is a Gorgeous Residential Enclave of Homes with Many Premium Custom Built Homes Just Next to and Surrounding this Property! Ideal Location Just Steps to TTC, Transit, Shopping, Parks with Treelined Walkways, Schools, Highway Access and Much More! Live in and Enjoy, Invest or Make Your Dreams Come True with a Home Built to Your Taste
Existing: 2 Refrigerators, 2 Stoves, 2 Microwaves, 2 Exhaust Hood Fans, Washer, Dryer, Electric Light Fixtures, Window Coverings, Lennox High Efficiency Gas Furnace, CAIR, Exterior Platform Lift, Garden Shed, Quartz Kitchen Counters, Updated Roof Shingles, Recently Painted and Updated, 100 Amp Breakers, Updated Thermal Windows, 2 Decks, 2 Laundry Rooms
W11996224
Detached, Bungalow
1100-1500
8+4
3+1
2
4
Central Air
Finished, Sep Entrance
N
N
Y
Alum Siding, Stucco/Plaster
Forced Air
N
$4,842.51 (2024)
177.35x52 (Feet)
